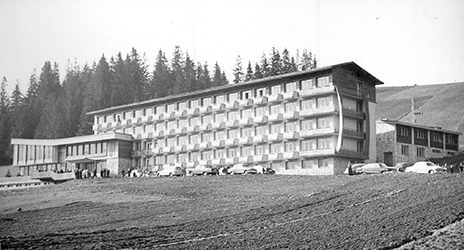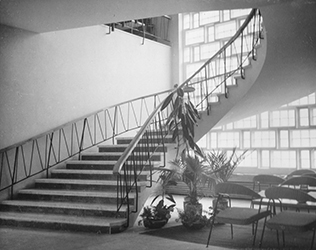

|
current name
address architects competition project
realization
|
Hotel Magura
Monkova dolina, Ždiar Lumír Lýsek, Soňa Lýsková, Lýdia Titlová 1956
1957 - 1958
1958 - 1964
|
In 1956, three architecture students (graduated in 1959) won the competition for a convalescent home by designing a four-story building with an asymmetrical low slope saddle roof. On the west side of the accommodation there is a glazed common and dinning area. The accommodation part consists of rooms with 146 beds facing south. Service and accessories rooms are oriented north. The fine structure of the balconies, the thin roof slab and the sloping roofing give the building a distinctive light contemporary look.
Literature:
Architektura ČSR 16, 1957, s. 131 - 136.
Talaš, S.: Zotavovňa ROH v Monkovej doline, Ždiar. Projekt 6, 1964, č. 7, s. 147 - 151.
Photo:
Archive of L. Titlová
