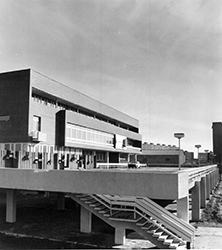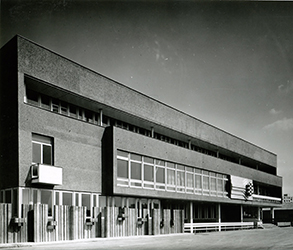

|
current name
address
architects project realization |
administrative building
Bajkalská ulica, Bratislava
Lumír Lýsek, Lýdia Titlová 1971 – 1973 1974 – 1978 |
The building is part of the administrative center on Bajkalská Street. The design envisaged the connection of the next construction stage to the south side of the new building. The building has a square plan and four floors. On the ground floor there were technical and service spaces and garage. On the first floor there was a main entrance and entrance hall, a computer center, offices, laboratories, a warehouse and a flat. The second and third floors are administrative, with offices, meeting rooms and indoor atrium. Laboratories and warehouse in the middle of the first floor had direct daylight through dome skylights. There are shadings on the east and partly also on the south facade. The most strikingly shaped is the entrance facade with the extruded mass of the third floor.
Literature:
Šlachta, Š.: Výskumný ústav energetický v Bratislave. Projekt 20, 1978, č. 5, s. 17 - 18.
Photo:
Archive of L. Titlová
