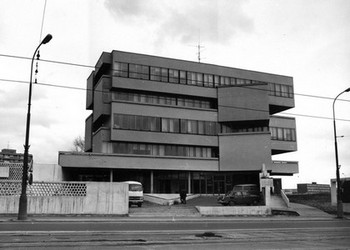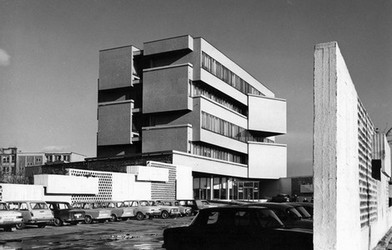| address architect project realization |
Záhradnícka 153, Bratislava Vladimír Dedeček 1967 1968 – 1972 |
Originally the headquarters of the State Poultry Industries, this five-storey office block is situated at the flyover intersection of two manor roads – Záhradnícká and Bajkalská ulica. On the lightened base of the ground floor, copying the bend in the plot, the architect raised a formation of four horizontally positioned rectangles, which at the point of intersection bend into an expressive form. The layout of the interior is in three parts. One interesting feature of the exterior is the masonry, combining solid brickwork and perforated cinder-blocks, thus allowing for a connection with the surrounding buildings.
Literature:
SZALAY, Peter: Architekt Vladimír Dedeček. Architektúra & Urbanizmus 39, 2005, 3 – 4, p. 127 – 148.


